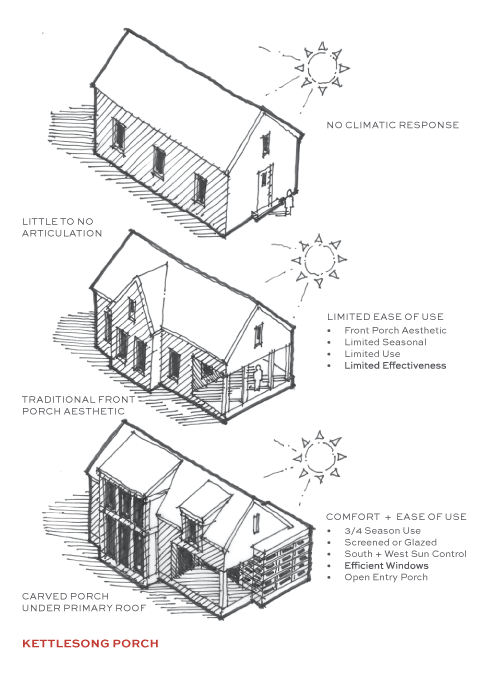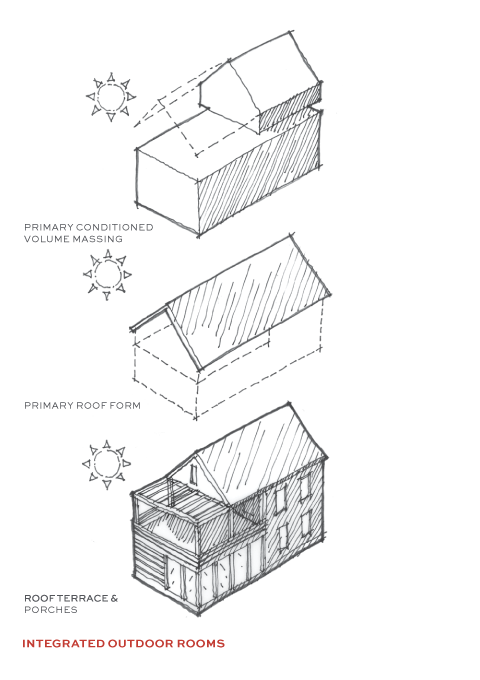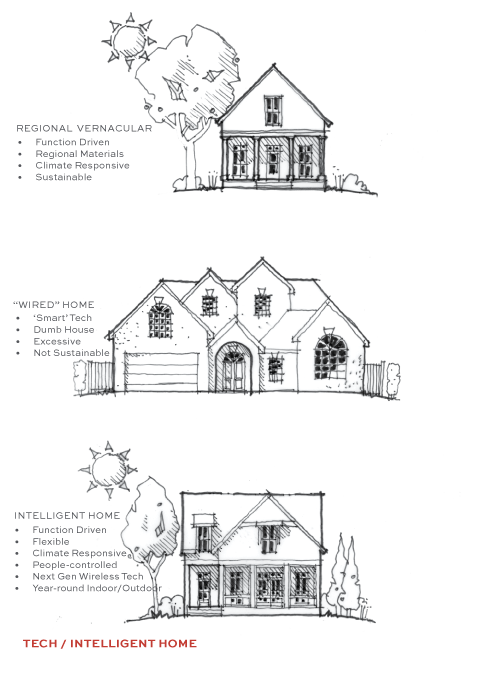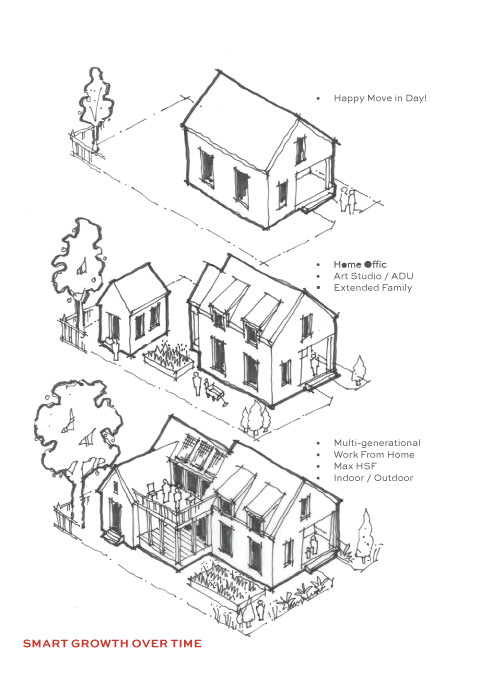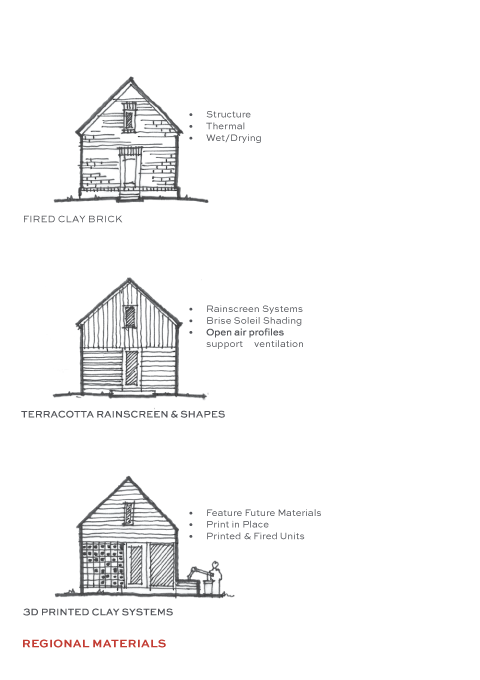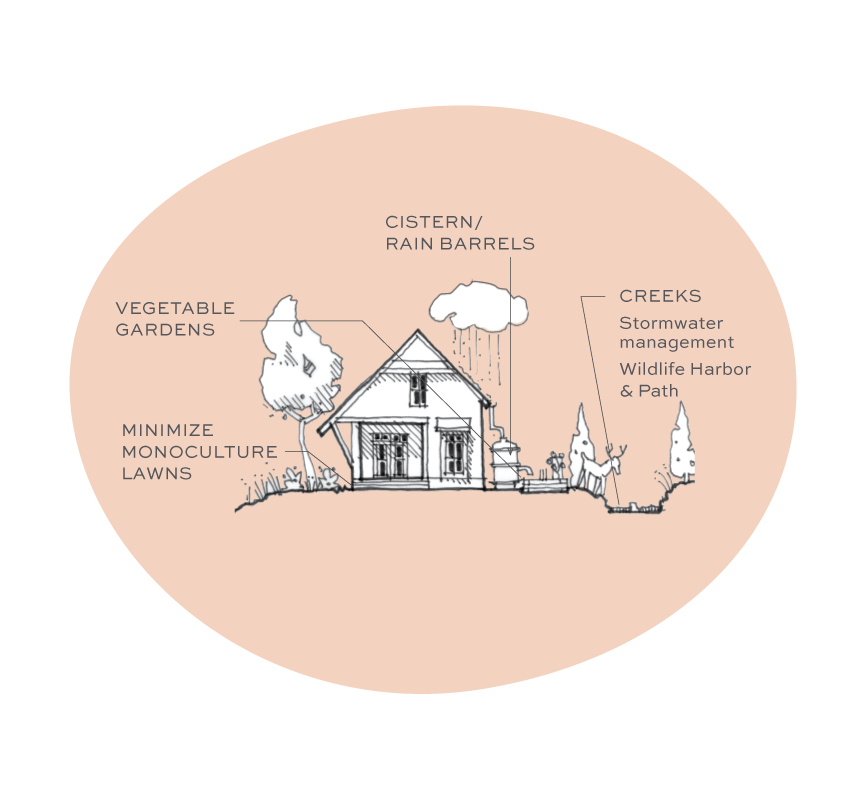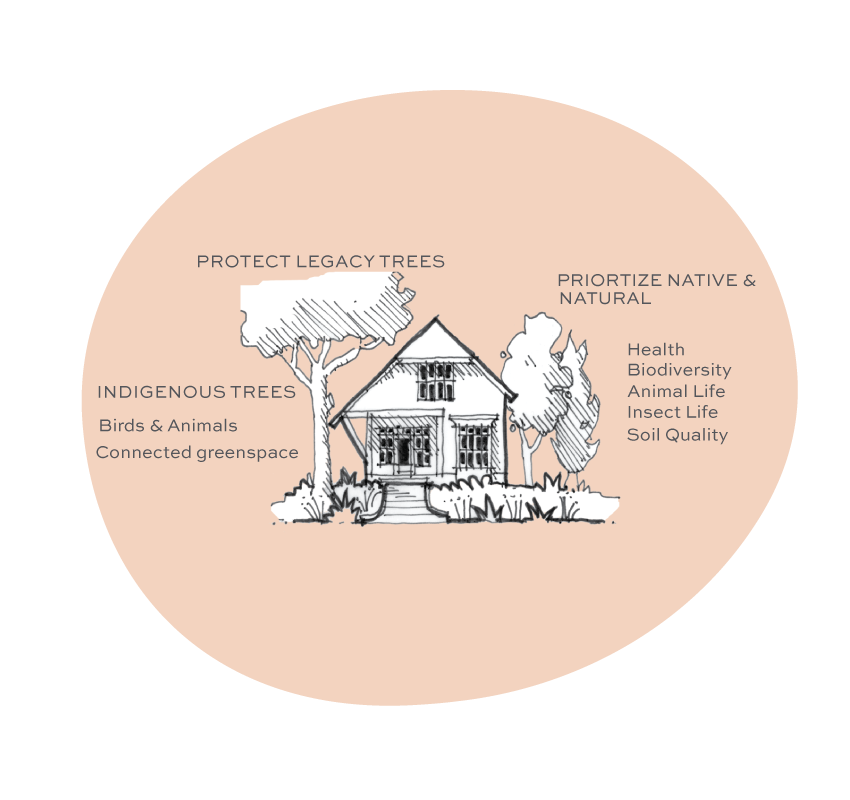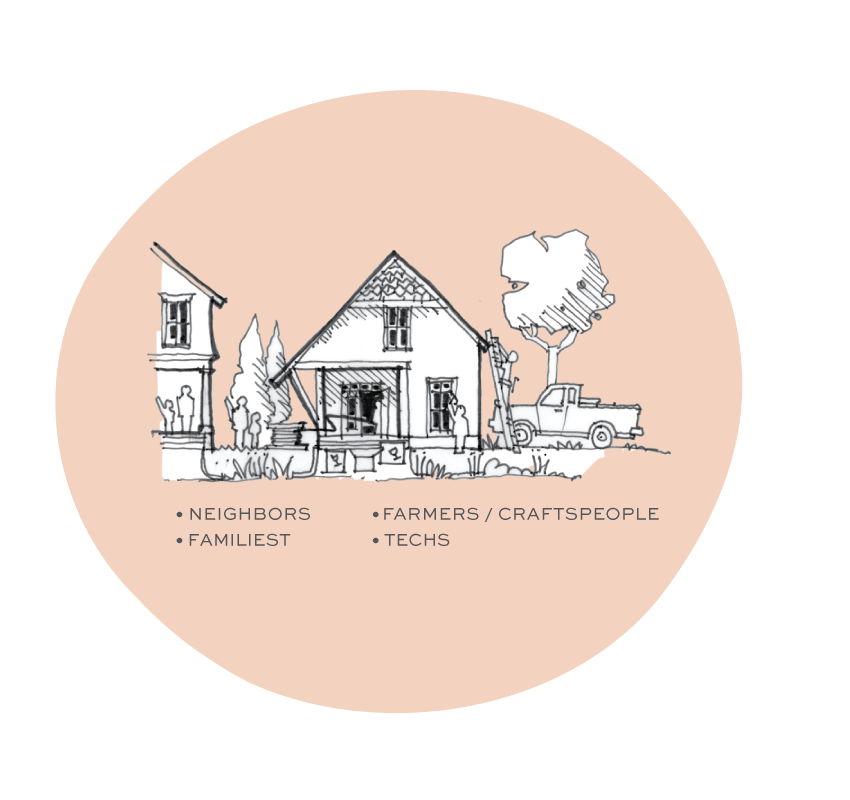A Word About Style
The Kettlesong Aesthetic
Kettlesong is deeply rooted in the up-state of the Carolinas. This region of the Piedmont is marked by a unique combination of qualities. The climate, geography, culture, and rich history of agriculture & textiles have formed a compelling vernacular. This vernacular will guide us, but not necessarily define us. We embrace an aesthetic that combines a thoughtful response to the Upstate vernacular and an appreciation of contemporary style and the advantages of modern technologies and sensibilities. When we combine a respect for history with forward thinking we create a timeless curated collection of buildings that are more than just sticks and bricks. They form a framework of connections between neighbors and nature.
At Kettlesong, a set number of predetermined ‘styles’ won’t define us. Rather, we’ll be inspired by local history while we remain distinctly connected to the present and look toward the future. The Kettlesong style will include climatic response strategies that combines the tradition of simple, no-nonsense building forms with modern inventive solutions that are responsible and economical.
These guidelines lay out key concepts which have been carefully researched and developed for both historical/vernacular appropriateness and for modern effectiveness.
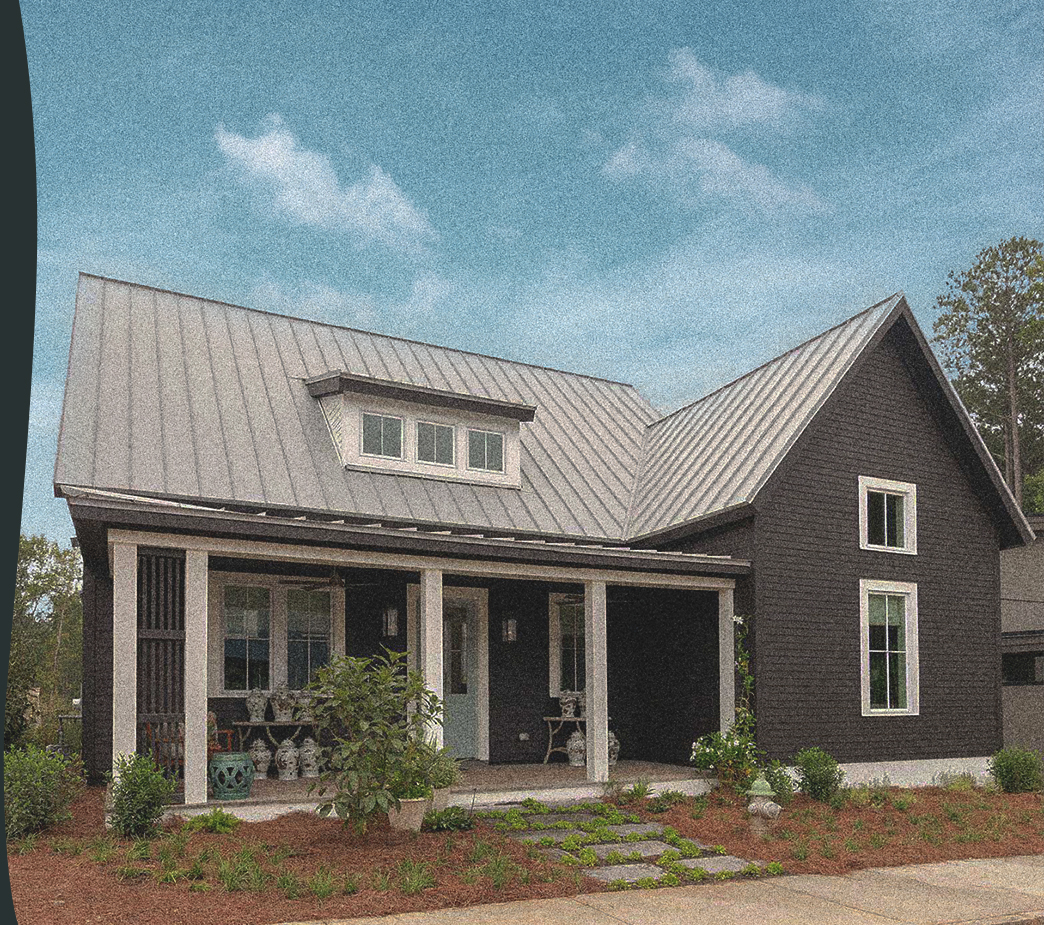
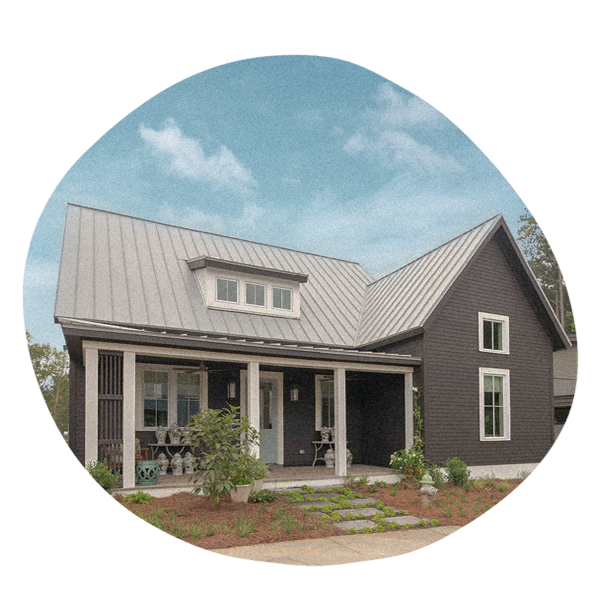
The Kettlesong Aesthetic
Kettlesong is deeply rooted in the up-state of the Carolinas. This region of the Piedmont is marked by a unique combination of qualities. The climate, geography, culture, and rich history of agriculture & textiles have formed a compelling vernacular. This vernacular will guide us, but not necessarily define us. We embrace an aesthetic that combines a thoughtful response to the Upstate vernacular and an appreciation of contemporary style and the advantages of modern technologies and sensibilities. When we combine a respect for history with forward thinking we create a timeless curated collection of buildings that are more than just sticks and bricks. They form a framework of connections between neighbors and nature.
At Kettlesong, a set number of predetermined ‘styles’ won’t define us. Rather, we’ll be inspired by local history while we remain distinctly connected to the present and look toward the future. The Kettlesong style will include climatic response strategies that combines the tradition of simple, no-nonsense building forms with modern inventive solutions that are responsible and economical.
These guidelines lay out key concepts which have been carefully researched and developed for both historical/vernacular appropriateness and for modern effectiveness.

Upstate Carolina Heritage
Rolling hills, temperate winters, hot humid summers, the call of a carolina wren... Climate and landscape have had a profound effect on the vernacular architecture and the culture of the Upstate. Indigenous materials from the clay of the earth, to the hard woods of the forests - the dominate materials of historic architecture continue to inform regional building design and construction today.
The simple utilitarian forms of traditional agrarian and industrial buildings evolved in response to sweltering heat, bountiful sun and humidity, generous rains, and mild winters.
Narrow volumes and gabled roofs shed the rain and admit natural light into the center of a home or a barn. Deep overhangs, screened porches and dog trots for cross-ventilation made summers tolerable before the advent of air conditioning. Large windows and doors, often with slatted shutters allow air to move through a building without admitting the mid-day summer sun.
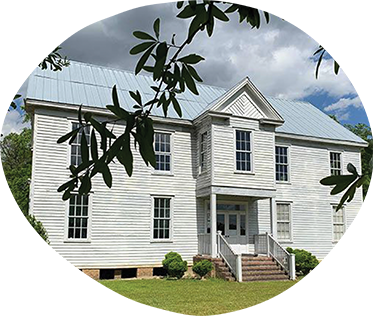
WOOD VERNACULAR
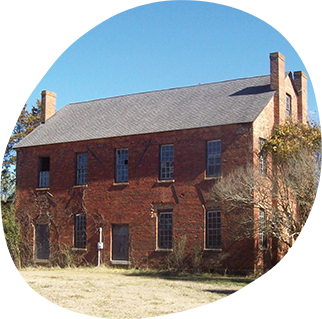
MASONRY VERNACULAR
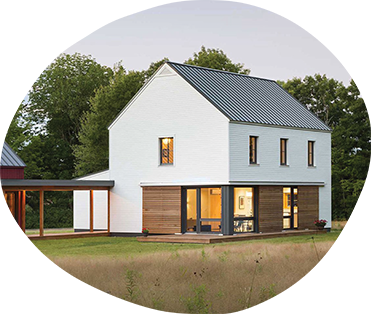
CONTEMPORARY INFLUENCE
Rooted in the Vernacular
SIMPLE FORMS + CLEAR HIERARCHY
While elements of house form often respond to climatic, architectural elements like gables, columns and porches also carry historical significance, and can foster a sense of community. Clean simple details feel familiar and comfortable. A shady, open porch welcomes neighbors and provides casual opportunities for shared experiences.
CARVED AND ADDITIVE PORCHES
Select materials that contribute to healthy indoor air quality, reduce the home’s energy footprint/impact, and compliment the design. Use local suppliers whenever possible.
SCALE AND DETAILS
Focus on creating elements of the home that are relatable to the human scale. Our details should be thoughtful and derived from the world around us rather than bought on Amazon. We take a less-is- more approach to the design and detail of Kettlesong homes.
Climatic Response
One of the driving forces of Kettlesong is respect for and a connection to our land and local climate. Our goal is to create a place that is affordable and will be sustainable for future generations. We call it a climatic response, but you can call it green building, sustainability, high-performance construction. At the end of the day, Kettlesong homes should be thoughtfully conceived, designed, and executed always with climate in mind. When designing for high levels of efficiency, it is most important to think about the overall system rather than singular items. An expensive SEER-20+ HVAC system will have diminished life-cycle impact if the home it serves has only code minimum insulation and it is not tightly sealed. Additionally, many of today’s most technologically advanced products can often be rivaled by simply taking advantage of the site, solar orientation, and the surrounding landscape. That said, the Climatic Response at Kettlesong is meant to be a simple, no nonsense approach as spelled out in the diagrams..
- Massing
Streamlined forms and simple massing frequently with iconic gable forms - Sun Control
Mindfully targeted roof overhangs, covered porch placement, recessed fenestration and horizontal and vertical brise-soleil elements controlling heat gain primarily on Southern & Western exposures - Porches
To be located factoring sun control and connectivity to interior living spaces with large openings and screening options to truly blend usable interior and exterior uses and environments - Openings
High performance windows and doors with contemporary trim, single and large multi-unit window with multi-leaf doors systems - PV/solar
Passive Solar strategies as well as rooftop Solar and Photovoltaic systems are encouraged as part of Kettlesongs underlying Sustainability goals and values - Strategic Plantings
Deciduous tree canopies for summer shading and Winter heat gain. Native Trees, Foundation Plantings and Wildflowers to encourage wildlife and blend home sites into Kettlesong’s beautiful Habitat - Color & Material
Natural palettes and materials, mono-chromatic and tone on tone combinations with Neutrals and deeply saturated woodland colors - Site Integrations
Extend the architectural language of the home into site elements such as at grade paving, low fencing, walls and raised garden beds. Mindful siting and legacy tree preservatio
